Event Venues
Located in the centre of Downtown Vancouver, and just a seven-minute walk from the Vancouver Convention & Exhibition Centre, award-winning Fairmont Hotel Vancouver the ideal venue for small or large groups.
Capacity Charts
| Sq. Ft. | L x W x H | |||||||||||
|---|---|---|---|---|---|---|---|---|---|---|---|---|
| Pacific Ballroom | - | - | 550 | 744 | 360 | 106 | 1 000 | 132 | 150 | - | - | - |
| British Columbia Ballroom | - | - | 500 | 700 | 270 | 82 | 800 | - | - | - | - | - |
| The Roof | - | - | 260 | 230 | 72 | 48 | 300 | 38 | 44 | - | - | - |
| Vancouver Island | - | - | 200 | 252 | 132 | 70 | 300 | 72 | 84 | - | - | - |
| Boardroom | - | - | 90 | 128 | 60 | 32 | 150 | 36 | 48 | - | - | - |
| Waddington | - | - | 150 | 192 | 96 | 52 | 200 | 60 | 70 | - | - | - |
| Tweedsmuir | - | - | 60 | 72 | 36 | 34 | 70 | 30 | 36 | - | - | - |
| Lions | - | - | 20 | 20 | 9 | 16 | 20 | - | - | - | - | - |
| Saturna Island Room | - | - | 240 | 320 | 120 | 56 | 325 | 60 | 64 | - | - | - |
| Saltspring Island Room | - | - | 170 | - | 108 | 88 | 170 | - | - | - | - | - |
| Pender Island | - | - | 60 | 60 | 58 | 48 | 60 | 60 | 60 | - | - | - |
| Quadra Island | - | - | 40 | 48 | 24 | 22 | 60 | 18 | 24 | - | - | - |
| Moresby Island | - | - | 40 | 40 | 18 | 22 | 60 | 18 | 24 | - | - | - |
| Cortes Island | - | - | 60 | 64 | 30 | 28 | 70 | 24 | 30 | - | - | - |
| Denman Island | - | - | 40 | 40 | 18 | 22 | 40 | 18 | 24 | - | - | - |
| Galiano Island | - | - | 40 | 40 | 18 | 20 | 60 | 18 | 24 | - | - | - |
| Langara & Bowen Island Board Rooms | - | - | - | - | - | 14 | - | - | - | - | - | - |
| Edgecomb Island | - | - | 20 | 24 | 12 | 16 | 25 | - | - | - | - | - |
Pacific Ballroom
The Pacific Ballroom is 6,900 sq. ft. featuring a soaring 23 ft. ceiling, dazzling crystal chandeliers, wooden floor, and a formal stage. An abundance of natural light comes from the room's soaring windows.
British Columbia Ballroom
The BC Ballroom is 11,400 sq. ft. with a 14' 4" ceiling, and its own 5,500 sq. ft. foyer. The ballroom can be divided into two equal sections with double air walls for sound reduction. The British Columbia Ballroom has large chandeliers recessed into ceiling coves, complemented by blue and gold hand-finished carpet and decorative walls trimmed with moldings.
The Roof
Located on the 15th floor, The Roof is 5,200 sq. ft. with floor-to-ceiling windows offering amazing views of the city, mountains, and water. Renovated in 2014, The Roof features a flexible dance floor that can be added for a variety of setup options. The Roof is a one-of-a-kind location under our iconic green copper roof at Fairmont Hotel Vancouver.
Vancouver Island
The Vancouver Island Room is 2,500 sq. ft. with a 16 ft. ceiling carved and gilded ceiling. The perfect complement to the Pacific Ballroom featuring crystal chandeliers and matching marble fireplaces at each end of the room. This is a rectangular room with beveled corners giving the room an oval feel. Four sets of generous French doors, inset with mirrors, line the length of the room and provide access to the Pacific Ballroom adjoining foyer, or to the British Columbia Ballroom.
Boardroom
The Boardroom is 1,224 sq. ft. with an 18 foot ceiling and opulent chandelier. Luxurious gold drapes surround five Palladian windows on two sides of the room, giving an abundance of natural light; retractable blackout blinds are inset to aid visual presentations. Entry is through two sets of double doors from a formal foyer overlooking the Grand Staircase.
Waddington
The Waddington Room is 2,000 sq. ft. with an 11' 6" ceiling and windows for natural light. The room connects to the Pacific Ballroom, and is perfect for a standalone function, breakout meeting or staging area.
Tweedsmuir
The Tweedsmuir Room is 836 sq. ft. with an 11' ceiling and windows that provide natural light. Ideal for a small meeting, reception or as a breakout room.
Lions
The Lions Room is 310 sq. ft. with an 11' ceiling and natural light.
Saturna Island Room
The Saturna Island Room is 3,800 sq. ft. featuring an airwall for optional division.
Saltspring Island Room
The Saltspring Island Room is 1,953 sq. ft. and features two airwalls for optional division, offering six different configurations. The room provides natural light from windows that overlook the historic Vancouver Art Gallery.
Pender Island
The Pender Island Room is 1,535 sq. ft. with windows that provide natural light.
Quadra Island
The Quadra Island Room is 526 sq. ft. and is ideal for a small meeting or breakout session.
Moresby Island
The Moresby Island Room is 690 sq. ft. and offers natural light from windows that overlook Burrard St. below. It's ideal for a small meeting, breakout room or small group meals.
Cortes Island
The Cortes Island Room is 722 sq. ft. with windows providing natural light. It's ideal for a small meeting, breakout room or small group meals.
Denman Island
The Denman Island Room is 494 sq. ft. and is ideal for a small meeting or breakout room.
Galiano Island
The Galiano Island Room is 884 sq. ft. and ideal for a small meeting, breakout room or small group meals.
Langara & Bowen Island Board Rooms
The Bowen Island Room and Langara Island Room are 308 sq. ft. permanent set boardrooms, each with a built-in tv screen for presenting.
Edgecomb Island
The Edgecomb Island Room is 308 sq. ft. and offers natural light, and a built in tv screen for presentations. It's ideal for a breakout meeting or conference office.
Pacific Ballroom
The Pacific Ballroom is 6,900 sq. ft. featuring a soaring 23 ft. ceiling, dazzling crystal chandeliers, wooden floor, and a formal stage. An abundance of natural light comes from the room's soaring windows.
British Columbia Ballroom
The BC Ballroom is 11,400 sq. ft. with a 14' 4" ceiling, and its own 5,500 sq. ft. foyer. The ballroom can be divided into two equal sections with double air walls for sound reduction. The British Columbia Ballroom has large chandeliers recessed into ceiling coves, complemented by blue and gold hand-finished carpet and decorative walls trimmed with moldings.
The Roof
Located on the 15th floor, The Roof is 5,200 sq. ft. with floor-to-ceiling windows offering amazing views of the city, mountains, and water. Renovated in 2014, The Roof features a flexible dance floor that can be added for a variety of setup options. The Roof is a one-of-a-kind location under our iconic green copper roof at Fairmont Hotel Vancouver.
Vancouver Island
The Vancouver Island Room is 2,500 sq. ft. with a 16 ft. ceiling carved and gilded ceiling. The perfect complement to the Pacific Ballroom featuring crystal chandeliers and matching marble fireplaces at each end of the room. This is a rectangular room with beveled corners giving the room an oval feel. Four sets of generous French doors, inset with mirrors, line the length of the room and provide access to the Pacific Ballroom adjoining foyer, or to the British Columbia Ballroom.
Boardroom
The Boardroom is 1,224 sq. ft. with an 18 foot ceiling and opulent chandelier. Luxurious gold drapes surround five Palladian windows on two sides of the room, giving an abundance of natural light; retractable blackout blinds are inset to aid visual presentations. Entry is through two sets of double doors from a formal foyer overlooking the Grand Staircase.
Waddington
The Waddington Room is 2,000 sq. ft. with an 11' 6" ceiling and windows for natural light. The room connects to the Pacific Ballroom, and is perfect for a standalone function, breakout meeting or staging area.
Tweedsmuir
The Tweedsmuir Room is 836 sq. ft. with an 11' ceiling and windows that provide natural light. Ideal for a small meeting, reception or as a breakout room.
Lions
The Lions Room is 310 sq. ft. with an 11' ceiling and natural light.
Saturna Island Room
The Saturna Island Room is 3,800 sq. ft. featuring an airwall for optional division.
Saltspring Island Room
The Saltspring Island Room is 1,953 sq. ft. and features two airwalls for optional division, offering six different configurations. The room provides natural light from windows that overlook the historic Vancouver Art Gallery.
Pender Island
The Pender Island Room is 1,535 sq. ft. with windows that provide natural light.
Quadra Island
The Quadra Island Room is 526 sq. ft. and is ideal for a small meeting or breakout session.
Moresby Island
The Moresby Island Room is 690 sq. ft. and offers natural light from windows that overlook Burrard St. below. It's ideal for a small meeting, breakout room or small group meals.
Cortes Island
The Cortes Island Room is 722 sq. ft. with windows providing natural light. It's ideal for a small meeting, breakout room or small group meals.
Denman Island
The Denman Island Room is 494 sq. ft. and is ideal for a small meeting or breakout room.
Galiano Island
The Galiano Island Room is 884 sq. ft. and ideal for a small meeting, breakout room or small group meals.
Langara & Bowen Island Board Rooms
The Bowen Island Room and Langara Island Room are 308 sq. ft. permanent set boardrooms, each with a built-in tv screen for presenting.
Edgecomb Island
The Edgecomb Island Room is 308 sq. ft. and offers natural light, and a built in tv screen for presentations. It's ideal for a breakout meeting or conference office.
Pacific Ballroom
The Pacific Ballroom is 6,900 sq. ft. featuring a soaring 23 ft. ceiling, dazzling crystal chandeliers, wooden floor, and a formal stage. An abundance of natural light comes from the room's soaring windows.
British Columbia Ballroom
The BC Ballroom is 11,400 sq. ft. with a 14' 4" ceiling, and its own 5,500 sq. ft. foyer. The ballroom can be divided into two equal sections with double air walls for sound reduction. The British Columbia Ballroom has large chandeliers recessed into ceiling coves, complemented by blue and gold hand-finished carpet and decorative walls trimmed with moldings.
The Roof
Located on the 15th floor, The Roof is 5,200 sq. ft. with floor-to-ceiling windows offering amazing views of the city, mountains, and water. Renovated in 2014, The Roof features a flexible dance floor that can be added for a variety of setup options. The Roof is a one-of-a-kind location under our iconic green copper roof at Fairmont Hotel Vancouver.
Vancouver Island
The Vancouver Island Room is 2,500 sq. ft. with a 16 ft. ceiling carved and gilded ceiling. The perfect complement to the Pacific Ballroom featuring crystal chandeliers and matching marble fireplaces at each end of the room. This is a rectangular room with beveled corners giving the room an oval feel. Four sets of generous French doors, inset with mirrors, line the length of the room and provide access to the Pacific Ballroom adjoining foyer, or to the British Columbia Ballroom.
Boardroom
The Boardroom is 1,224 sq. ft. with an 18 foot ceiling and opulent chandelier. Luxurious gold drapes surround five Palladian windows on two sides of the room, giving an abundance of natural light; retractable blackout blinds are inset to aid visual presentations. Entry is through two sets of double doors from a formal foyer overlooking the Grand Staircase.


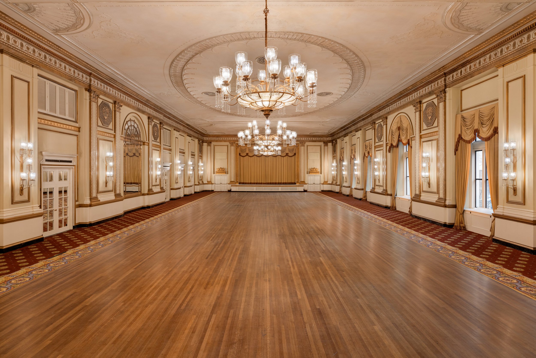
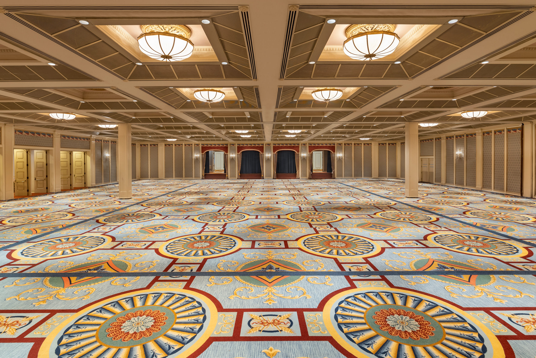
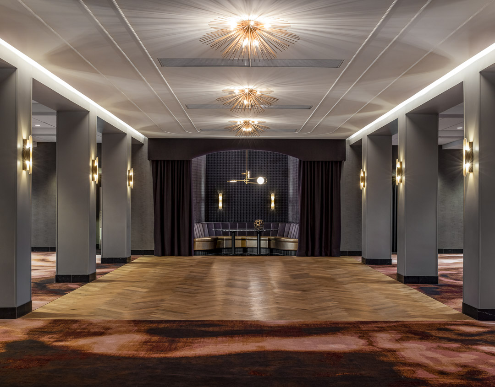
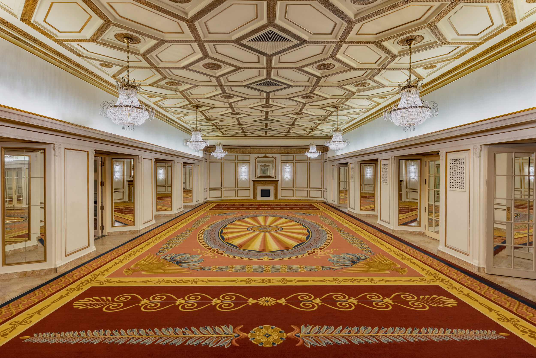
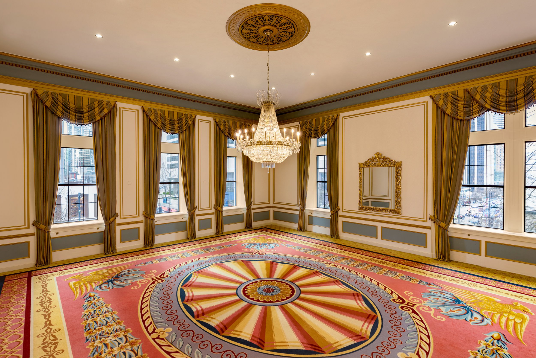
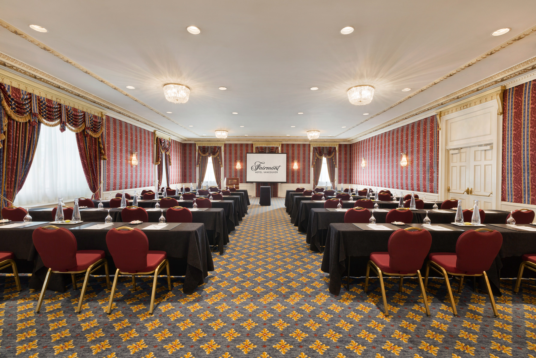
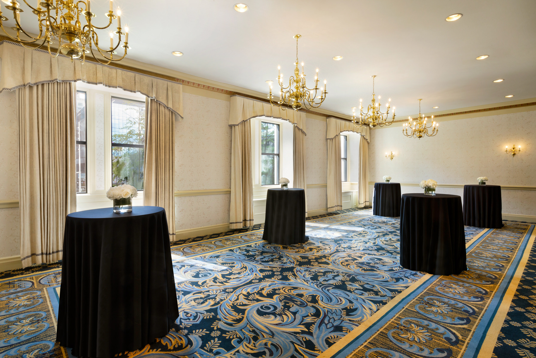
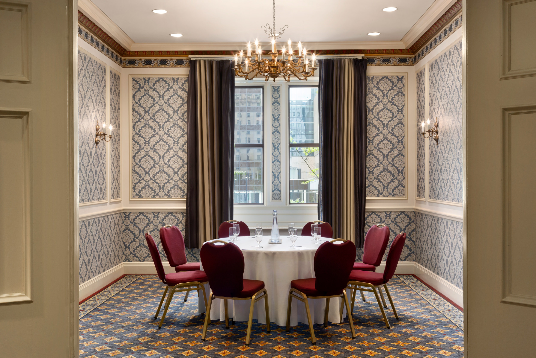
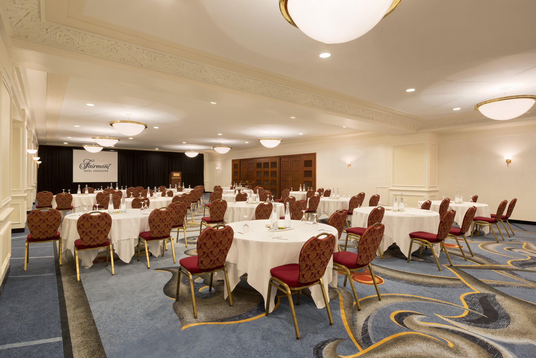
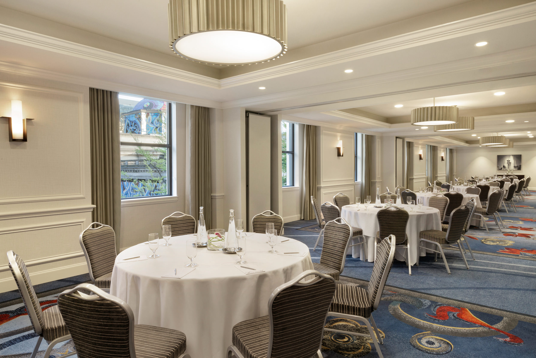
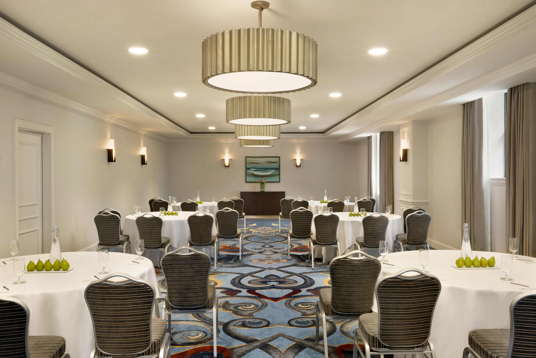
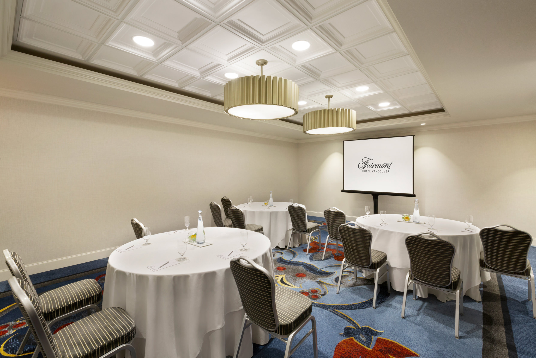
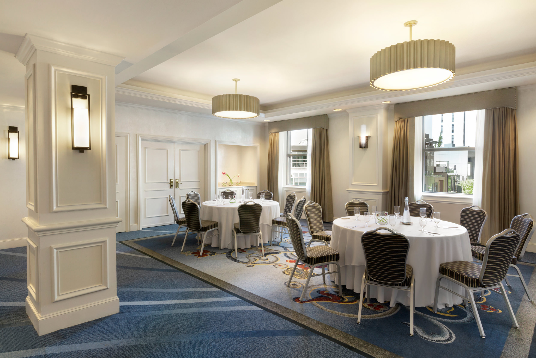
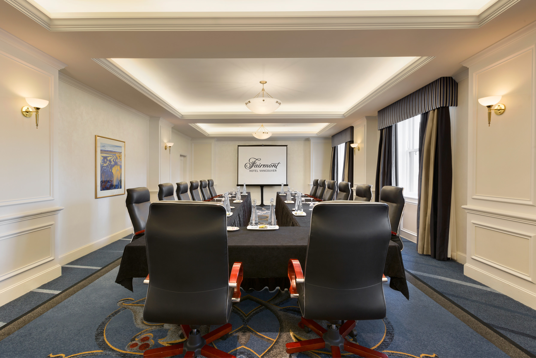
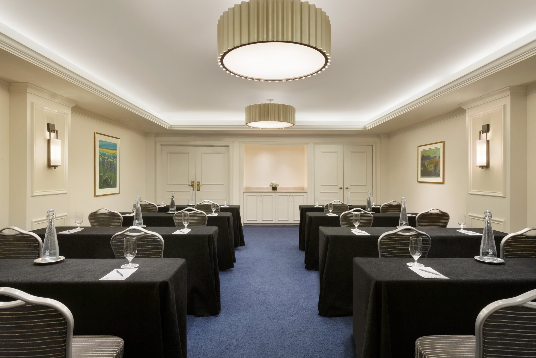
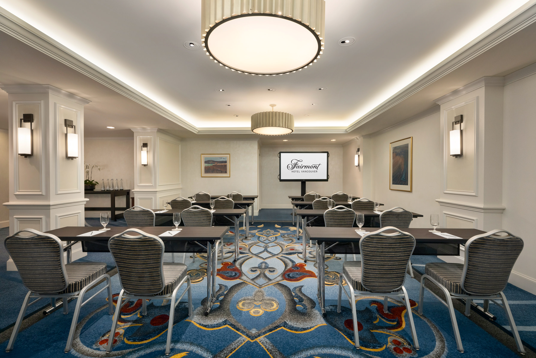
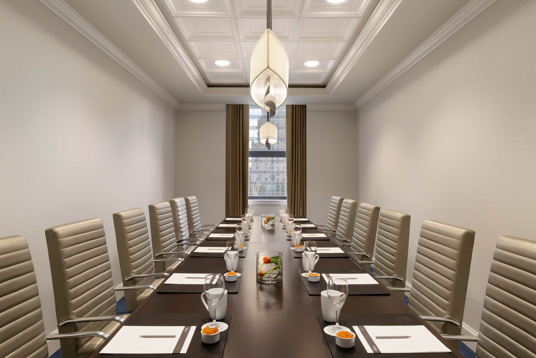
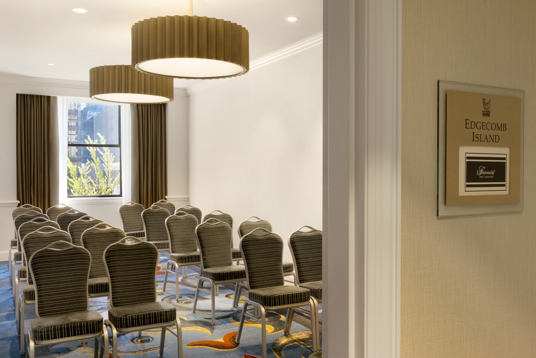
Pacific Ballroom
The Pacific Ballroom is 6,900 sq. ft. featuring a soaring 23 ft. ceiling, dazzling crystal chandeliers, wooden floor, and a formal stage. An abundance of natural light comes from the room's soaring windows.
British Columbia Ballroom
The BC Ballroom is 11,400 sq. ft. with a 14' 4" ceiling, and its own 5,500 sq. ft. foyer. The ballroom can be divided into two equal sections with double air walls for sound reduction. The British Columbia Ballroom has large chandeliers recessed into ceiling coves, complemented by blue and gold hand-finished carpet and decorative walls trimmed with moldings.
The Roof
Located on the 15th floor, The Roof is 5,200 sq. ft. with floor-to-ceiling windows offering amazing views of the city, mountains, and water. Renovated in 2014, The Roof features a flexible dance floor that can be added for a variety of setup options. The Roof is a one-of-a-kind location under our iconic green copper roof at Fairmont Hotel Vancouver.
Vancouver Island
The Vancouver Island Room is 2,500 sq. ft. with a 16 ft. ceiling carved and gilded ceiling. The perfect complement to the Pacific Ballroom featuring crystal chandeliers and matching marble fireplaces at each end of the room. This is a rectangular room with beveled corners giving the room an oval feel. Four sets of generous French doors, inset with mirrors, line the length of the room and provide access to the Pacific Ballroom adjoining foyer, or to the British Columbia Ballroom.
Boardroom
The Boardroom is 1,224 sq. ft. with an 18 foot ceiling and opulent chandelier. Luxurious gold drapes surround five Palladian windows on two sides of the room, giving an abundance of natural light; retractable blackout blinds are inset to aid visual presentations. Entry is through two sets of double doors from a formal foyer overlooking the Grand Staircase.
Waddington
The Waddington Room is 2,000 sq. ft. with an 11' 6" ceiling and windows for natural light. The room connects to the Pacific Ballroom, and is perfect for a standalone function, breakout meeting or staging area.
Saturna Island Room
The Saturna Island Room is 3,800 sq. ft. featuring an airwall for optional division.
Saltspring Island Room
The Saltspring Island Room is 1,953 sq. ft. and features two airwalls for optional division, offering six different configurations. The room provides natural light from windows that overlook the historic Vancouver Art Gallery.
Pender Island
The Pender Island Room is 1,535 sq. ft. with windows that provide natural light.